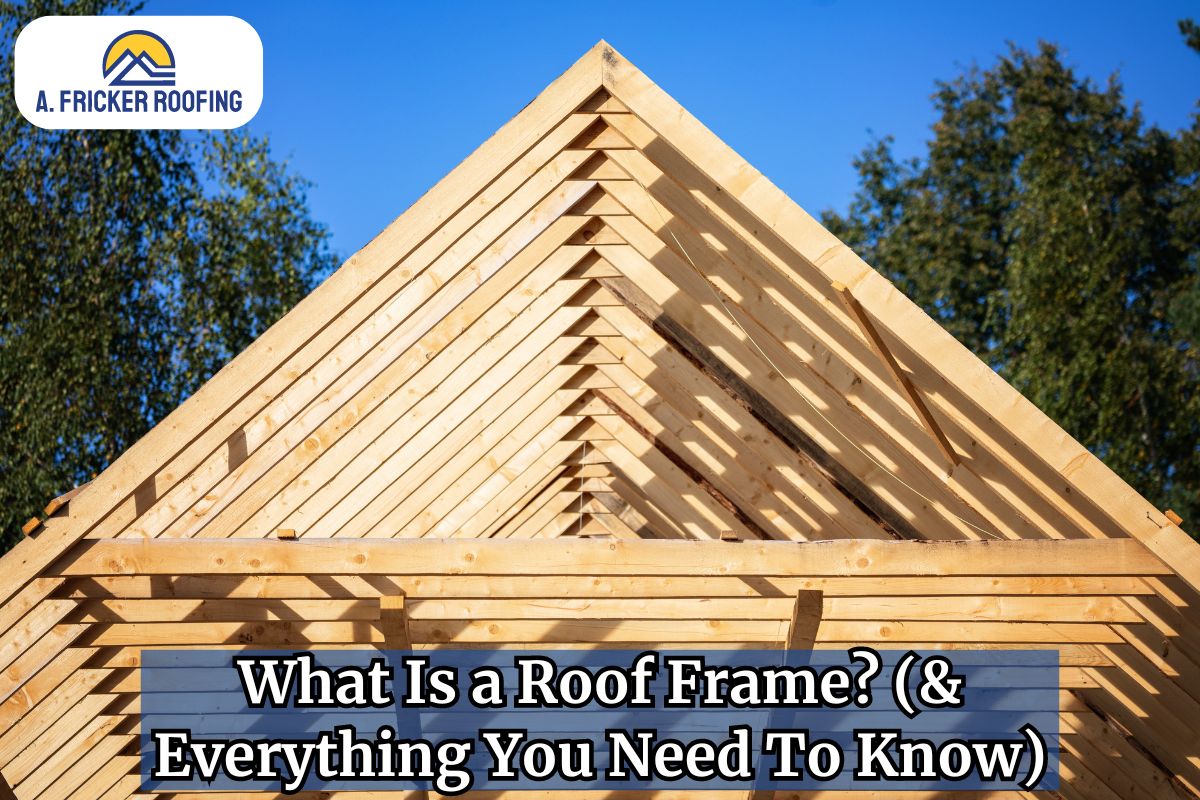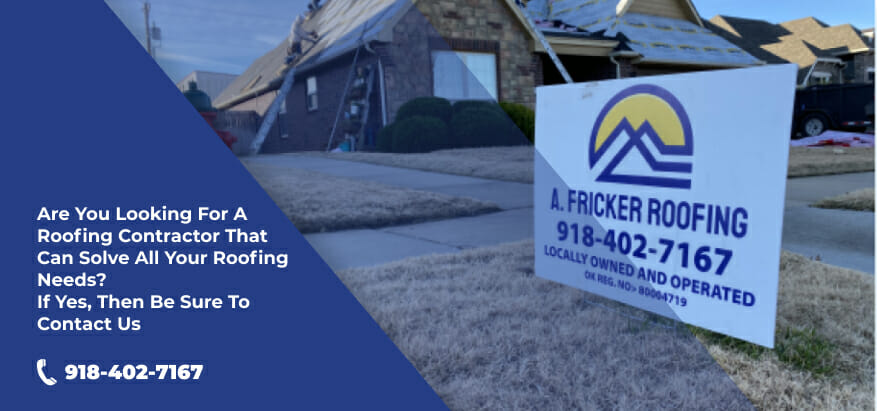If you are considering a new roof installation for your home, you need to have a clear understanding of what makes up a complete roofing system. A roof isn’t just the shingles and deck, there is a lot that goes into its construction. In this comprehensive guide, we will explain all about the roof frame, its types, and its components. Read through the end to have a clear understanding.
Understanding Roof Frame
A roof frame is the foundational structure of a roof that supports the deck and the other subsequent roofing materials. It is the skeleton of the entire roofing structure and consists of beams installed as either roof rafters or roof trusses. Roof rafters and trusses are the two main types of roof frames used in the U.S.
Apart from its types, a roof frame can also be characterized based on its design. The most popular roof frame designs are gable, hip, gambrel, mansard, and jerkinhead. Which roof frame design you can choose for your home depends on your roofing needs, budget, and neighborhood.
Two Main Types of Roof Frames
If you want to install a new roof, you will encounter the two most popular roof framing types on the market: rafters and trusses. Both are durable options, however, you will have to choose one that suits your home needs depending on your budget and preference.
If you look at homes built before the 1950s, you will likely see that roof rafters were used. However, due to the complexity of their construction, a new type of roof framing—roof trusses—emerged in the market in the early 1960s. This type is now widely used in the construction of modern roofs. Both boast incredible sturdiness and strength.
Suggested Reading:
1. The Pros And Cons Of Reframing A Roof & Common Mistakes To Avoid
2. How Much Does It Cost To Reframe A Roof?
What Are Roof Rafters?
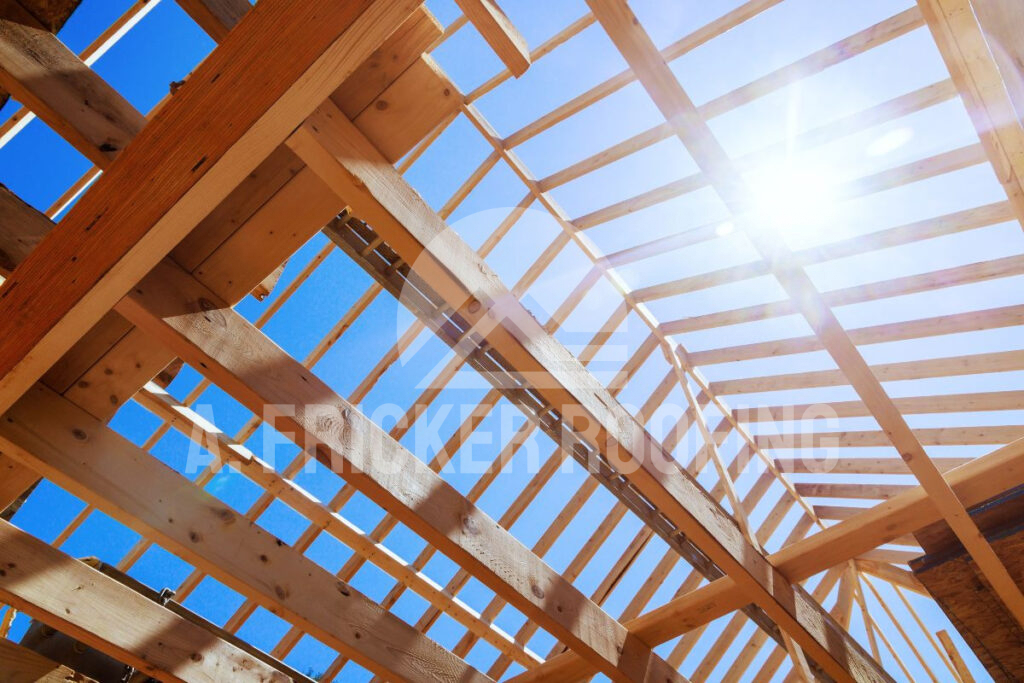
Roof rafters, also called stick-frame roofs, have a long history in new roof construction. They have been used for centuries and are still popular for their longboards that extend from the roof ridge to the home walls. They are constructed on-site and can be customized, allowing adjustments to be made during the construction process. Moreover, if you require attic space in your home, rafters are often the better choice as they create maximum space when structured.
Components of Roof Rafters
When the parts of a roof frame are assembled, they determine the strength and sturdiness of your roofing structure and the protection of your home.
1. Rafters—Rafters are a crucial part of the roof frame, providing primary support. They are sloped beams that extend from the ridge or hip of the roof down to the eaves.
2. Purlins—Purlins are horizontal beams that support the roof decking. They run parallel to the ridge of the roof and provide additional structural integrity.
3. Ceiling Joists— Joists are horizontal beams that run parallel to the floor, supporting the ceiling and providing a base for the roof frame.
4. Collar Ties—Collar ties are horizontal beams that connect opposing rafters, adding extra stability and preventing them from spreading apart.
Understanding these parts can help homeowners comprehend the complexity and necessity of a well-constructed roof frame.
Pros of Roof Rafters
1. Allow Customization: Roof rafters allow for intricate designs and adjustments.
2. Offer Flexibility: They are suitable for complex roof shapes and unique architectural styles.
3. Can Be Adjusted On-Site: Changes can be made during construction to accommodate in-the-moment adjustments.
Cons of Roof Rafters
1. Labor-Intensive: Their construction requires skilled labor and more time.
2. Higher Cost: Generally, they are more expensive due to the labor and time involved.
What Are Roof Trusses?
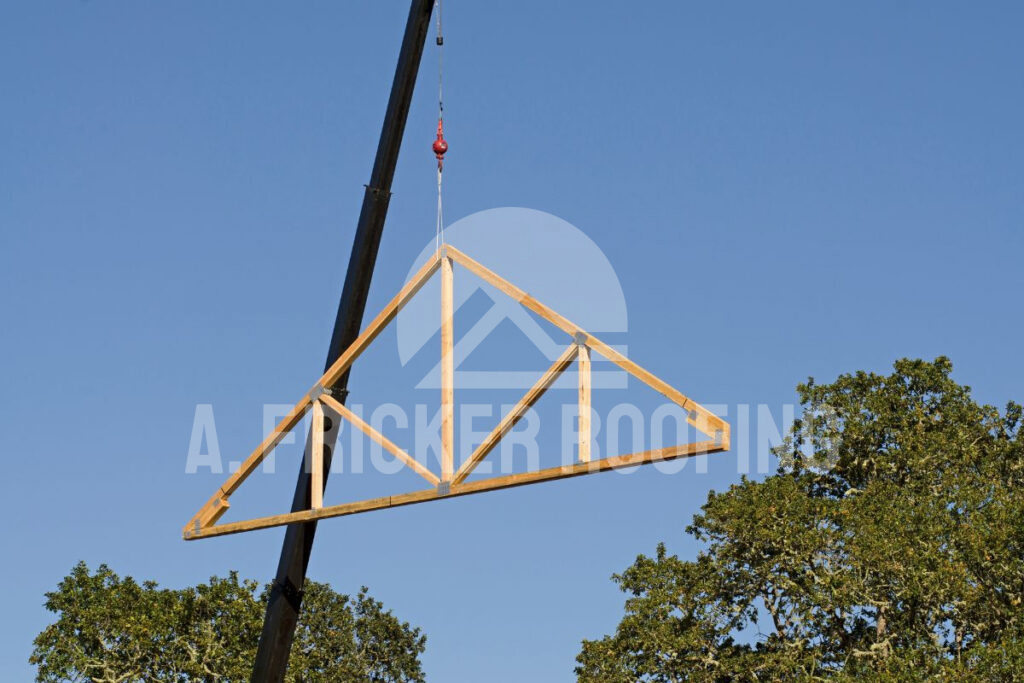
Unlike roof rafters, which are built and customized on-site, roof trusses are prefabricated and delivered to the property. They are triangular-shaped structural elements that make up the roof frame with a top chord, bottom chord, and web members. In contrast to roof rafters, they are heavier and require load-bearing walls to support their weight. As an alternative to roof rafters, they became popular in modern new roof construction for their ease of installation. However, they can be costly.
Components of Roof Trusses
Various components are assembled to form a roof truss. The following components combine to give them strength and a reliable framework.
1. Top Chord—The top chord is the uppermost part of the truss, forming the sloped edges of the roof. It supports the roof covering and transfers loads down to the rest of the truss structure.
2. Bottom Chord—The bottom chord, or the ceiling joist, is the horizontal member at the base of the truss. It supports the ceiling below and stops the outward movement of the top chords.
3. Web Members—Web members are the interior diagonal and vertical braces connecting the top and bottom chords. They form the triangular patterns within the truss and help distribute loads evenly throughout the structure.
4. Apex—The apex, or peak, is the highest point of the truss where the top chords meet. It is located at the center of the truss span and is a crucial point for distributing loads.
5. Bearing Point—The bearing point is where the truss rests on the supporting walls or beams. Proper placement and support at the bearing points are essential for maintaining the structural integrity of the truss system.
Pros of Roof Trusses
1. Efficiency: Quicker to install since they are pre-fabricated.
2. Cost-Effective: Generally less expensive due to reduced labor costs.
3. Incredible Strength: Designed to bear heavy loads and span large distances without additional support.
Cons of Roof Trusses
1. Limited Customization: They offer less flexibility in design adjustments once manufactured.
2. Transportation: Transporting large trusses to the construction site can be challenging.
Most Popular Roof Frame Designs
Roof frames can be constructed in different ways to create various roof designs. The following are some popular roof shapes in the U.S.
1. Gable Roof
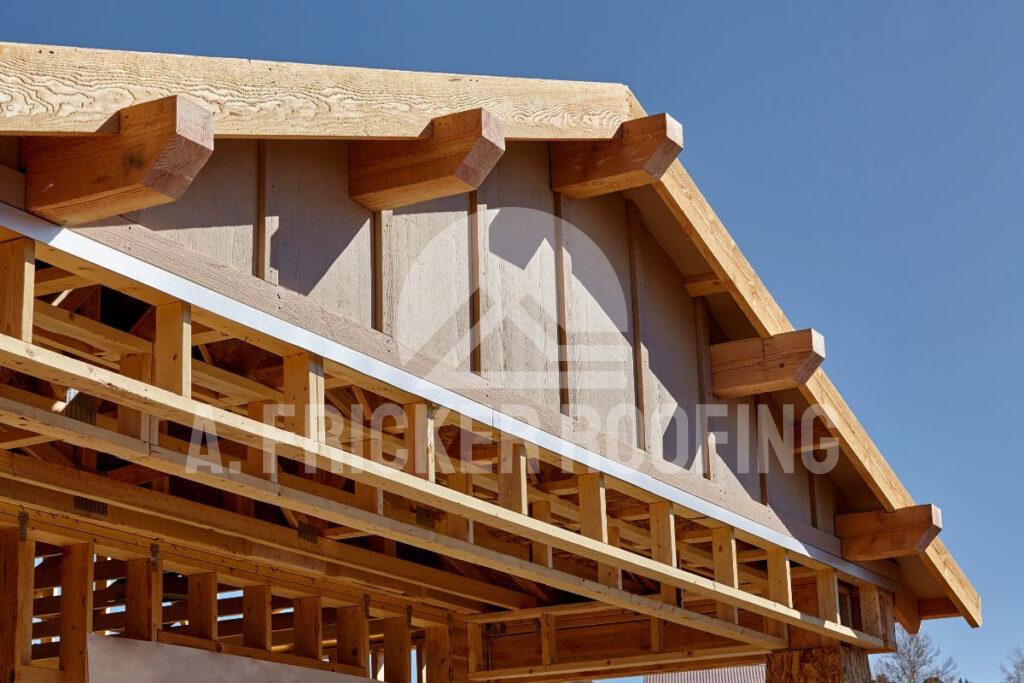
Gable roofs are the most popular roof frame design because of their simplicity. They feature an ‘A’ shape, with two sloping faces meeting at the ridge, allowing rainwater to shed off the roof easily. They maximize attic space, offering ample room for storage or living areas. However, they can be vulnerable to high winds and require adequate ventilation to prevent heat buildup.
2. Hip Roof
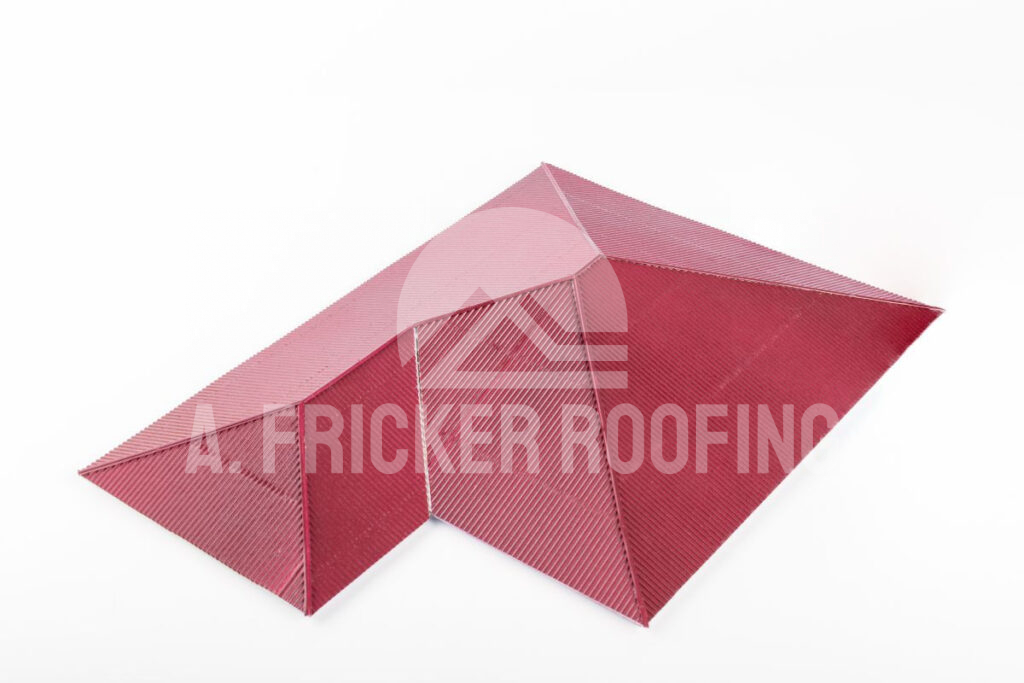
Unlike gable roofs, hip roofs have slopes on all sides, meeting at a ridge with no vertical sides. They are known for their resilient design and are a preferred option in areas prone to high winds. Hip roofs offer excellent water drainage and blend well with various architectural styles, adding to their aesthetic versatility. However, they tend to be more expensive to construct and provide less attic space compared to gable roofs.
Related: Your Comparative Guide To Hip vs. Gable Roofs
3. Gambrel Roof
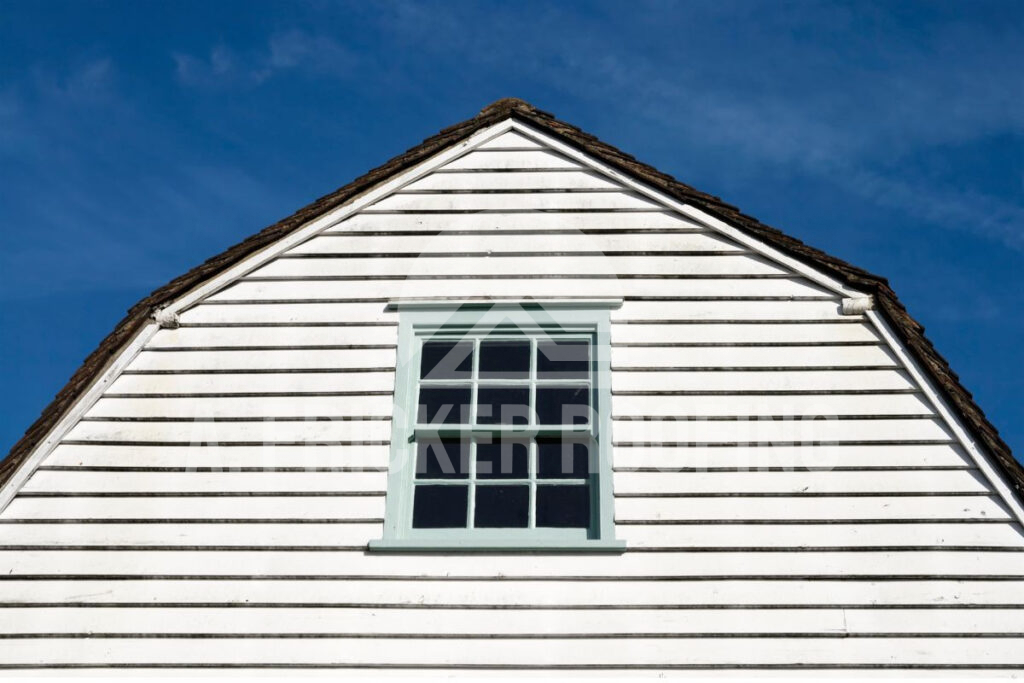
Gambrel roofs have two slopes on each side, with a steeper lower slope and a shallower upper slope. You often see them on barns and Dutch colonial homes because they create more interior space under the roof. They’re great for shedding snow and have a unique look. However, building and maintaining a gambrel roof can be more complicated and expensive because of all the different slopes and angles involved.
4. Mansard Roof
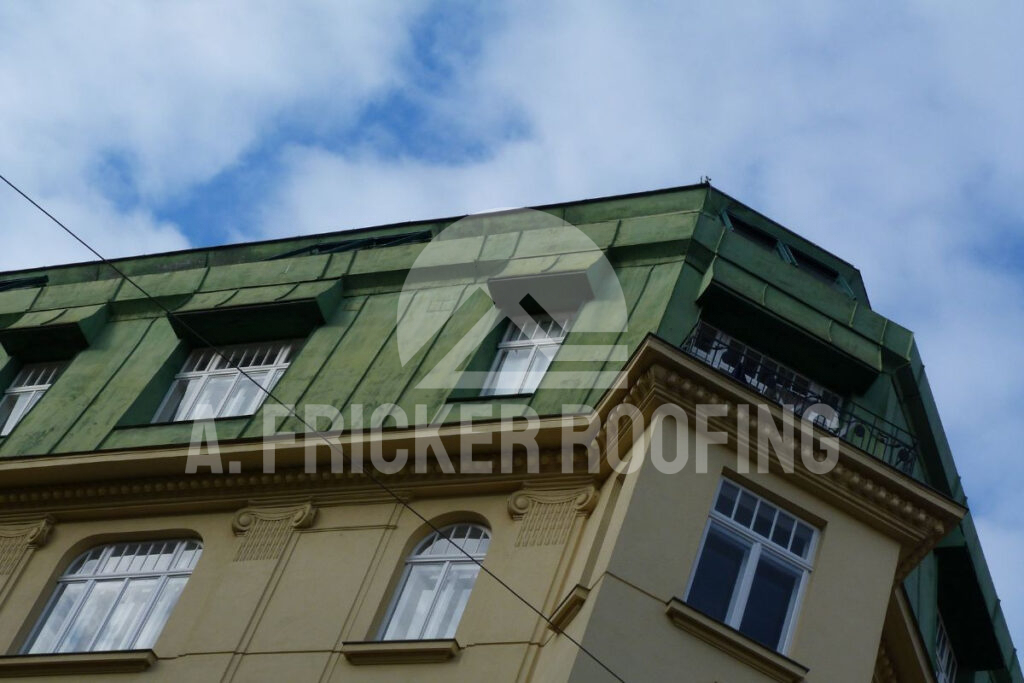
Mansard roofs have two slopes on all four sides, with the lower slope much steeper than the upper slope. They are quite popular in French architecture and offer extra living or attic space under the roof. One of the advantages of mansard roofs is their flexibility in design, allowing for the incorporation of dormer windows for additional light and ventilation. However, it’s important to keep in mind that due to their intricate design, building a mansard roof can be quite expensive.
Contact Expert Roofers In Tulsa, OK, For Your New Roof Installation
Ready to upgrade your home with a sturdy, reliable roof? Trust A. Fricker Roofing and Waterproofing in Tulsa, OK, for expert roof installation and replacement services. Our experienced team ensures top-quality workmanship and uses premium materials to enhance the durability and aesthetics of your home. Whether you need a new roof installation or replacement, we’re here to provide personalized solutions tailored to your needs. Contact us today at (918) 402-7167 and consult a roofing professional.
